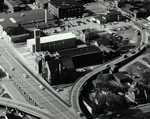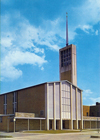
In the early 1950's, the congregation of St. Mark's Lutheran Church began an intense study of the adequacy of its building, and the ability of the church to meet the needs of its members and the community. This study was shaped by several factors. The changing face of the downtown area, with greater congestion and fewer homes led to a discussion of the possibility of moving the church to a suburban location. The existing building was inadequate for the size of the congregation, and the changing nature of the Sunday School program required enlarged facilities.
 The
most significant issue facing the church was the construction and
opening of the new Market Street Bridge in 1951. In 1954,
Architect T. Norman Mansell of Philadelphia was commissioned to study
the issues facing the church and he succinctly related the problem as
follows:
The
most significant issue facing the church was the construction and
opening of the new Market Street Bridge in 1951. In 1954,
Architect T. Norman Mansell of Philadelphia was commissioned to study
the issues facing the church and he succinctly related the problem as
follows:
The present church lies on a small triangle separated from its parish building on one side by a narrow twenty foot Street, and on the other side with steeply rising traffic ramps which leaves the church down in a pocket which greatly destroys its prominence and the effectiveness of that end of the property as a church building site.
Mansell's
study set the groundwork for the congregation's decision to stay in
Williamsport, and to abandon the existing building in favor of a new
building, located on an adjoining plot of land. While earlier designs
envisioned a more traditional building,
 Mansell
proposed a modern design, which combined natural materials such as
stone, wood, into a simple, yet inviting and warm church.
Mansell
proposed a modern design, which combined natural materials such as
stone, wood, into a simple, yet inviting and warm church.
 A building fund campaign in
1956 was concluded with pledges exceeding $405,000. Contracts
totaling over half a million dollars were let in 1958 and ground was
broken in July that year. The new church was dedicated in February
1960, and has been continuously occupied since then.
A building fund campaign in
1956 was concluded with pledges exceeding $405,000. Contracts
totaling over half a million dollars were let in 1958 and ground was
broken in July that year. The new church was dedicated in February
1960, and has been continuously occupied since then.
The church contains a number of unique design elements. The congregation issued a description of these design elements shortly after the building was dedicated.
One of the most striking features of the interior are the stained glass windows that are installed on the north, west and south walls. The windows were designed and created by The Willet Studios, of the Philadelphia area, one of the oldest stained glass studios in America. Click on the link to see the windows and read about the designs.
On the wall behind the altar are affixed thirty hand-carved basswood plaques, depicting sixteen traditional symbols of the Christian Church. These were designed and carved by Val Sigstedt of Point Pleasant, Pennsylvania. Click on the link to see the plaques and read about their creation.